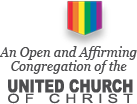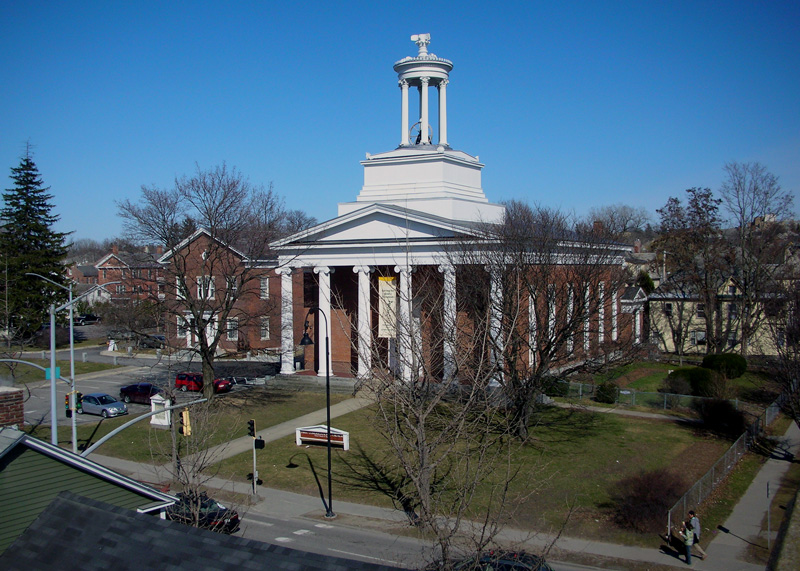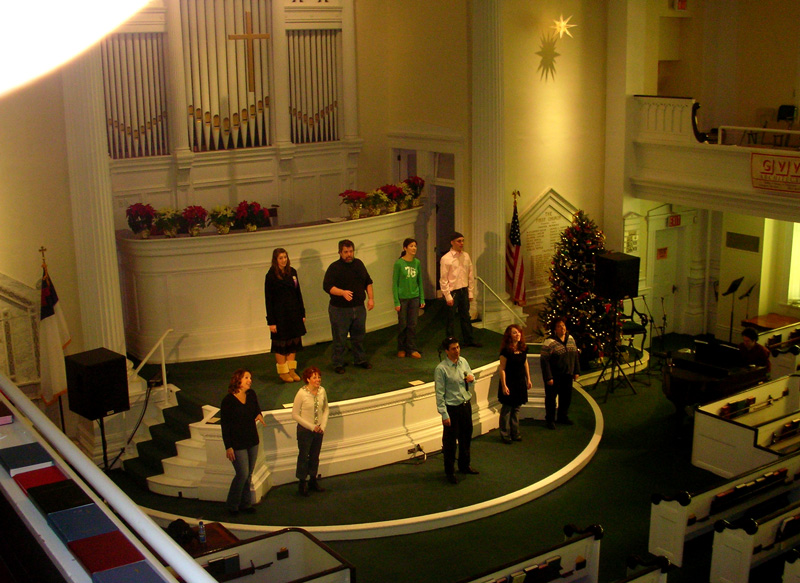A variety of meeting and performance spaces at our church facility are available for rent by groups, businesses and/or individuals. Descriptions and photographs of each space follow below; all available spaces are fully accessible and served by accessible restrooms. To receive a quote, please complete our Rental Inquiry Form online.
Alternatively, you may e-mail a written request to [email protected] or call (802) 862-5010. The written request should include an explanation of the type of occasion, the name of the group or organization, a contact person and his/her contact information, and the date and hours desired. Rental requests should be submitted a minimum of two weeks in advance of the event. We apologize for any inconvenience, but are generally unable to accommodate requests received later than two weeks prior.
Please note that making space available for use by non-church groups is dependent on the appropriateness and/or compatibility of the proposed program and/or the organization making the request to the facility’s primary function as a house of worship as determined by Church Staff. A damage deposit and proof of insurance coverage are required, as is proof of non-profit status if applicable.
Spaces Available for Rent
Sanctuary

• 600 seats (fixed pews)
• sound system
• pulpit and other chancel furniture are movable
Chapel

• up to 100 seats (single or double aisle or other configurations)
• up to 8 round or 10 rectangular tables
• light refreshment service is allowed from nearby kitchenette or table set up within the room
Dining Room / Theater

• up to 170 seats (single or double aisle or other configurations)
• up to 9 round or 12 rectangular tables
• projection screen
• stage
• catered food service is allowed from adjacent Cake Room, or from tables set up within the room
Cake Room
• up to 20 seats (usually around a center table)
• small meeting use or as prep area for food service to Dining Room
Stone Room (Church Parlor)

• up to 30 seats
• up to 6 rectangular tables
• light refreshment service is allowed from adjacent pantry
Conference Room

• up to 15 seats with up to 10 seats at the large central conference table
• dry erase & projection surface
• light refreshment service is allowed from nearby kitchenette
Library

• up to 15 seats with up to 12 seats at up to 3 square tables
• light refreshment service is allowed from nearby kitchenette
Class Rooms
• up to 20 seats
• (note that not all classrooms are located on an accessible level)



